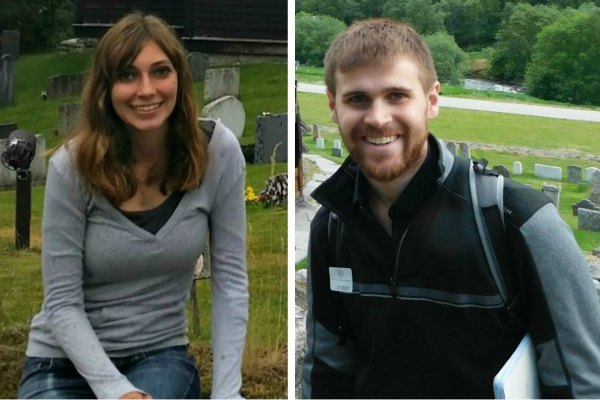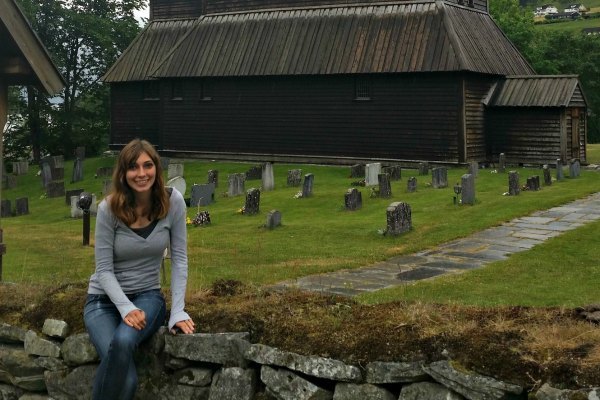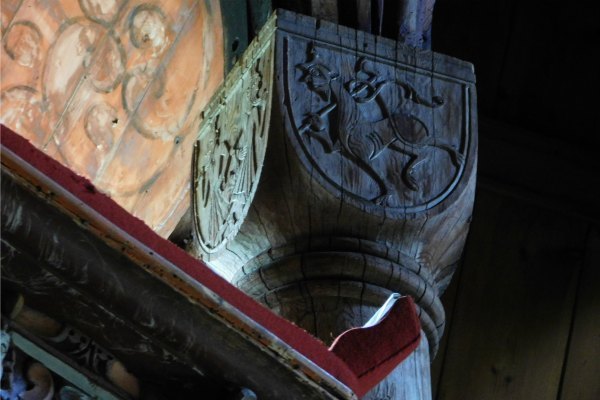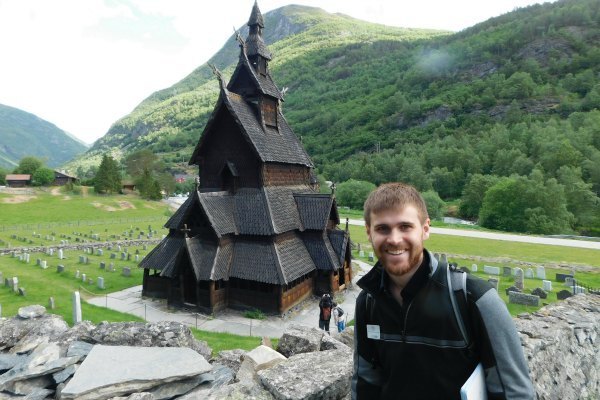
What are the stave churches and why are they significant to the cultural heritage of Norway? What insight can they provide into the history of wood construction in Northern Europe? Through traveling to two of the oldest wooden churches in the world through the Nanovic Institute's Summer Travel and Research Grant, Caitlin Chartier ('18) and Dylan Reed ('18)--both Architecture majors--attempted to analyze the secrets of an ancient woodcarving tradition and to gain a greater understanding of a culture’s transition into the Christian faith. They recently wrote to us about their experience:
From Caitlin Chartier:
Amidst Norway’s snowcapped mountains and dramatic, glistening fjords lie some of the world’s oldest and most well-preserved wooden buildings. The stave churches, as they are commonly referred to today, illustrate the ancient building technique developed by Norwegian craftsmen in which staves, or long, wooden poles, compose the building’s main structural frame. At one time, this form of construction was common throughout the Scandinavian region, and it was likely that as many as two thousand stave churches were built in Norway alone. Today, although less than thirty of these monuments remain, their presence stands as a testament to the significance of their construction and heritage. Combined with the artistry depicted through the Viking wood carving tradition, the churches offer a unique insight into the traditional wood construction methods of Northern Europe.

When I first began to conduct research on the subject, I was surprised to discover a severe lack of information regarding the history and construction of the churches. Even after more than nine hundred years, documentation on these structures appeared severely limited, with little more than basic floor plans and outdated, unclear photography. Most concerning was the way in which these buildings seemed to be simply written off by scholars as nothing more than the Viking’s crude, inferior attempts to replicate in wood the great, masonry basilicas of southern Europe. With the assistance of a fellow architecture student, Dylan Reed, I chose to travel to two of the most well-preserved and authentic of the stave churches with the primary focus of ensuring that the architectural compositions were documented and the churches’ histories were recorded for future study and understanding. In addition, I decided to examine how the transition to the Christian faith affected the culture of the people who had first used these churches, and to begin to draw connections between the uniting of the traditional Norse artwork and mythology with the symbolism used throughout the Early Church.
The first church I visited was located in Urnes, where I had the opportunity to speak with several very knowledgeable individuals who had cared for the church for decades. One of the most exciting discoveries made here were the publications of two architects who each dedicated over forty years of research to the Urnes church. The drawings and documentation recorded in the two books holds an invaluable amount of knowledge that was previously unavailable, and after reaching out to the Architecture library, I am ecstatic to know that a vast amount of information and scaled images will soon be readily accessible for any student at the university. In addition, after studying some of the carvings found on the church, I was able to begin to draw a greater picture of what these sanctuaries meant to the people who constructed them. On the exterior of the church, there exist three great carvings that stretch the height of the wall and form a type of portal around a secondary door. These carvings depict a never-ending battle between a single, powerful beast and a variety of serpents and dragons. When the light falls upon this doorway, the depth of the carvings cast dramatic shadows which seem to heighten the battle between the creatures. When combined with the powerful darkness of the interior of the church, this portal would represent a person’s journey from the darkness and chaos of the world to the redeeming light of the Altar. Additionally, because the only original sources of light within the church were candles and small portholes in the walls below the roof, this seems to suggest that a large amount of emphasis during the original Masses would have been placed on voice and song. Remarkably, the carvings on the capitals of the interior columns were placed in a way which allowed them to be illuminated by the light cast by these small windows. As a result, it can be observed that these illustrations truly were meant to play a significant role in the depiction of the Christian faith within these churches. Unfortunately, little is known today exactly what these images portray and represent, but I am hopeful that future research and studies will reveal the story portrayed by this fascinating link between an ancient tradition and a new religion.

The next site I visited was the Kaupanger church. Unlike the Urnes church, we were unable to find any further documentation that had been conducted there in recent years. As a result, our time was spent recording as many architectural details as possible, as well as attempting to develop new theories on the original composition of the church. Here, we discussed several possibilities with a local archeologist who believes that at one time that church may have been surrounded by a gallery. Although this may seem to be a trivial facet in the building’s construction, the existence of a gallery would further help to create a greater image of how these churches were used in medieval times. In the end, I believe that this site would most benefit from additional archeological excavations and a greater analysis of the original wood beneath the recent additions. Only then will it be possible to more fully understand the role of this church in its community.
After visiting the two churches, we concluded the trip by traveling to Oslo and discussing our findings with Professor Mari Lending at the Oslo School of Architecture and Design. Even though the stave churches are just a small part of her larger area of focus, she helped us to develop a greater understanding of what these churches mean to the culture of Norway today. Through my own research, I hope to continue the advancement in the understanding of these structures, and to make the knowledge that I have gained through my own experiences more accessible to others. In addition, I believe that these ancient structures provide a crucial insight into traditional wood construction and sustainable design. Lastly, by combining the studies that I was able to conduct on site with the documentation that we acquired from previously unavailable publications, I plan to continue to create detailed drawings illustrating the greater details of these churches as well as what the original builders had envisioned. With so many details lost to time, there is still much work needed in order to more completely understand the cultural implications of these structures. Ensuring that the knowledge displayed in these churches will be available to future generations and scholars is a critical first step.
I would like to express my sincere gratitude to the Nanovic Institute for presenting me with the invaluable opportunity to study on site some of the last remaining examples of medieval wooden construction in of Europe. For my own personal growth, I know that this experience has dramatically increased my understanding of wooden construction and documentation. In addition, in a world where even the newest of buildings face signs of deterioration, I hope to implement the lessons I learned from the highly skilled craftsmen of medieval Norway in ways that will further help to promote sustainable design. Even with everything that I have discovered and learned, though, what has touched me the most was the impact that visiting and studying these ancient churches had on the individuals who have cared for and dedicated their lives to their preservation. Simply witnessing how much it meant for these to people to have others come and express a desire to understand the great structures speaks to me about how truly special these churches are and how much we have to gain by opening up our minds to them.
From Dylan Reed:

Wood is a beautiful and fascinating material, and without it, our world would be a very different place. Timber has been at the foundation of almost every great civilization, at the heart of architecture. In most cases, what remains of those civilizations’ architecture is the stone and earthen structures. However, in a few cases, a small amount of timber construction remains. This is the case with the Stave Churches of Norway, the last remaining examples of a type of wooden medieval church common throughout Northern Europe in the late middle ages. At one point in time, scholars estimate that there were between one and two thousand of these churches. Of these, only twenty-seven examples remain, few of which have remained in their original form. These churches allow scholars a glimpse into the past, as these churches hold vital importance as the earliest examples of wooden church architecture in Northern Europe.
A number of scholars have worked on documenting these churches; however, few of these scholars have worked in English. In fact, among those who are experts in the field, there appears to be a slight stigma against publishing in English, rather than a Scandinavian language, as the remaining churches only exist in Norway, and only recently disappeared in Sweden and the Netherlands. Further, in looking into research before leaving, little of what is published is easily accessible in the United States. Further, of what information I, as well as my fellow student Caitlin Chartier, were able to discover previous to leaving for Norway, there appeared to be little to no architectural documentation in the form of scaled measured drawings.
When we arrived in Norway to visit the Urnes stave church, we quickly discovered a vast amount of information previously unknown to us. These ranged from a book in Norwegian, Stav-Kirkene I Norge, by Gunnar Bugge, that contains basic measured drawings over every existing stave church, which we discovered was also available in English; to a book in Dutch, Urnesstilens Kirke, by a professor named Knud J. Krogh, who spent nearly four decades accumulating information on the Urnes stave church and compiling it into possibly one of the most detailed documentations ever done.
In this discovery of a large amount of literature, however, we quickly discovered that aside from the book by Professor Krogh and his reconstructions of the Urnes church, we could not find reconstructions of the other churches in their original forms. Most of the churches have been modified, some heavily, in some form over the course of their nearly 1000 year existence. In fact, from speaking with a resident archeologist at the Kaupanger stave church, it is quite likely that a large number of stave church remains exist beneath the floorboards of newer churches throughout Northern Europe.
Because of this lack of reconstructions, we decided to look into recreating what the Kaupanger stave church looked like in its original form. We decided to take a day to travel down to the Borgund stave church, as it is widely considered the only pure example remaining, as well as adding in a visit to the Viking Ship museum in Oslo at the end of our trip to learn more about the construction techniques used on the ships, which laid the foundations for the techniques used in the churches. Without a complete archeological excavation, it is difficult to determine what the Kaupanger church would have originally looked like; however, we have begun to create some basic drawings and ideas of how it may have looked.
For me personally, this trip had an incredible impact on my understanding of documentation, as well as broadening my knowledge of the history of the Scandinavian region and how it came to exist in its current political form today. In addition to this, what I learned in this trip will have a significant impact on my future designs as an architecture student. It broadened my understanding of structures, as the churches contain structural elements I had never come across before or learned of before.