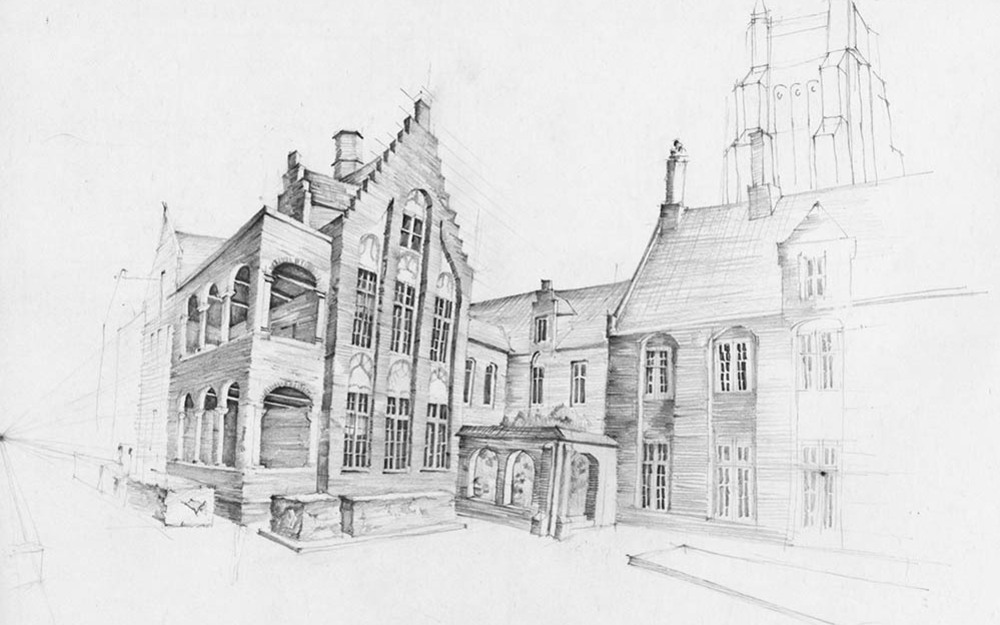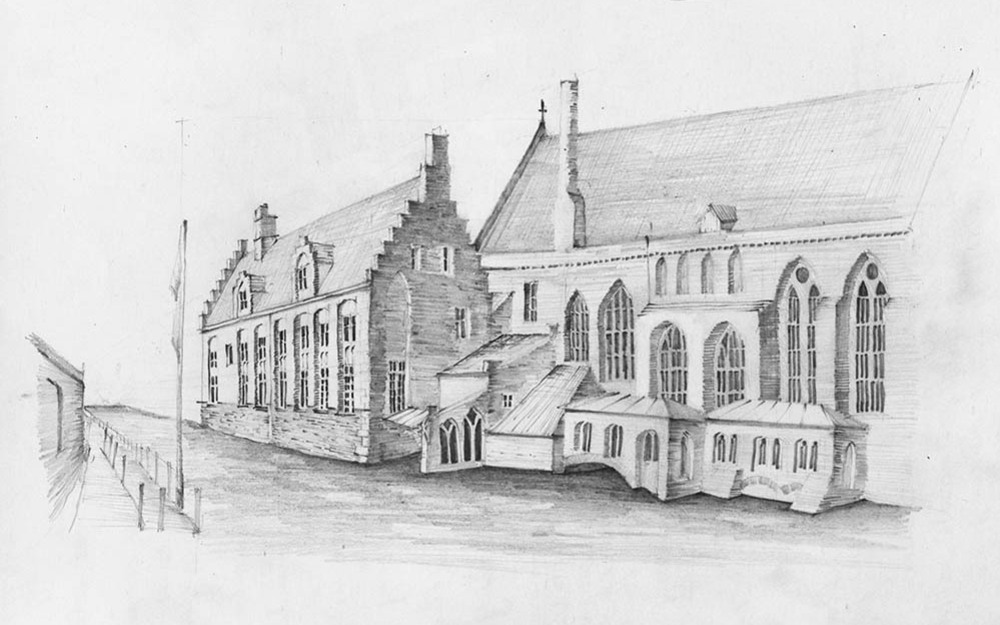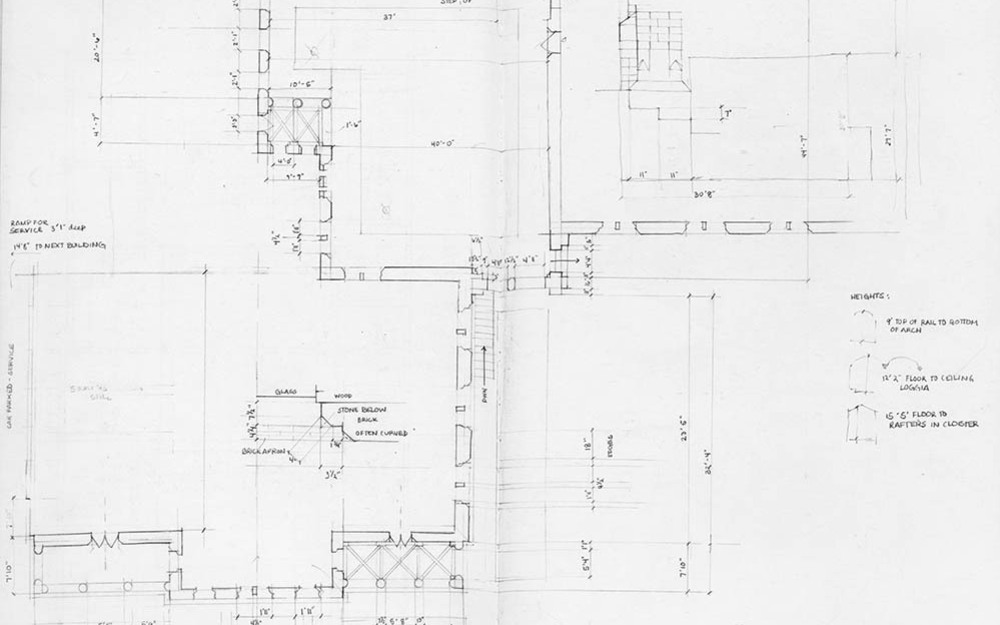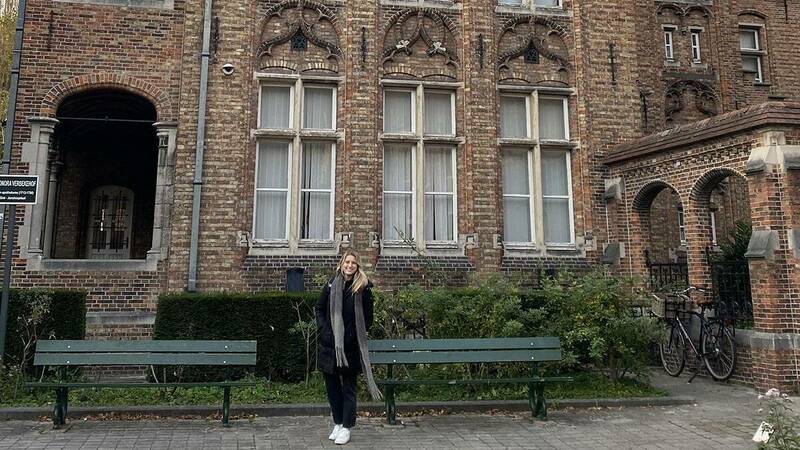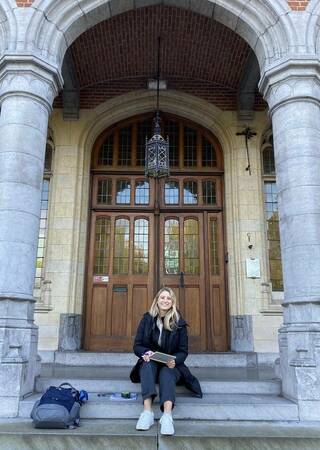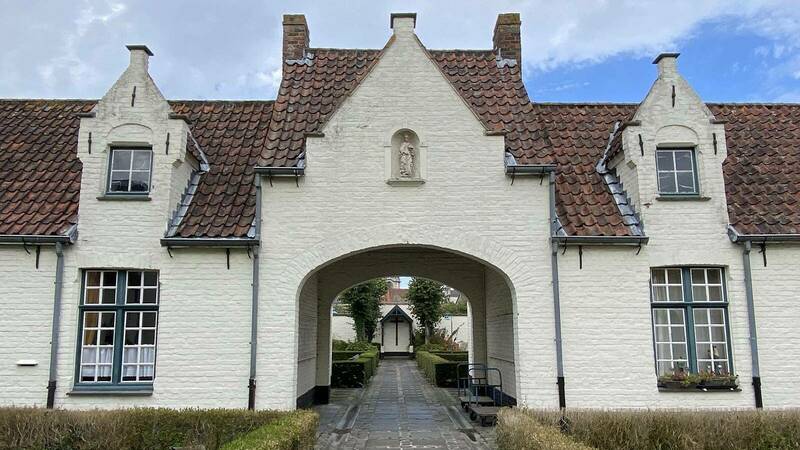
Lessons for senior living community design from medieval Flanders
Ashley Straub
How cities designed spaces for the elderly in the Middle Ages sheds light on ways to foster vibrant senior communities today through intentional placement, communal spaces, and more.
Hidden away in the medieval town of Bruges are many sites: museums, basilicas, streets lined with chocolate shops, bell towers, canals, and bridges. There are hidden architectural gems whose footprint has remained from medieval times. During my studio class, I was exposed to the history of cities in the Flanders region through maps, plans, and 3D drawings.
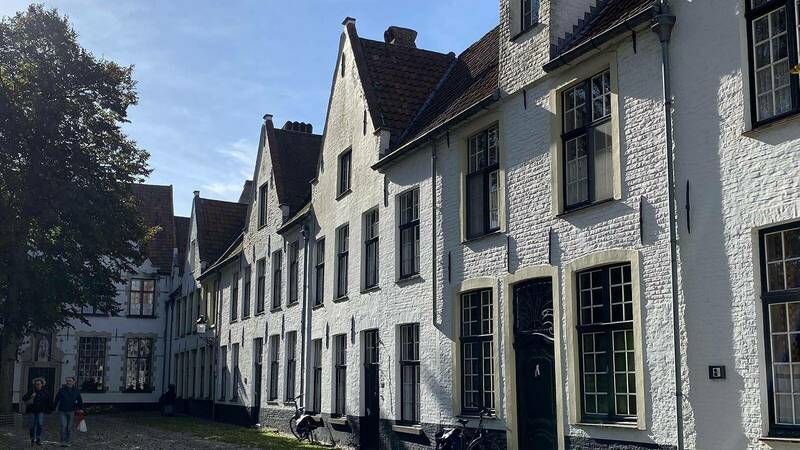
After discussing the buildings that comprise the cities, a new term came into my studio group’s vocabulary. The béguinage is a complex created to house lay religious women during the Middle Ages. The first béguinages appeared in the thirteenth century in the Low Countries of Belgium, the Netherlands, and Luxembourg.
Without retiring from the city, the béguines dedicated their lives to God, surrounding themselves with housing, churches, ancillary buildings, and green spaces. The collection of buildings serves as a fascinating reminder of the center block and courtyard tradition in Flemish cities.
In addition to the béguinages, the wealthy in medieval Flanders developed godshuizen (god-houses), which served as a final home for the elderly of the city. Because the elderly are a central priority for my architecture thesis project, an assisted living facility, these godshuizen caught my attention.
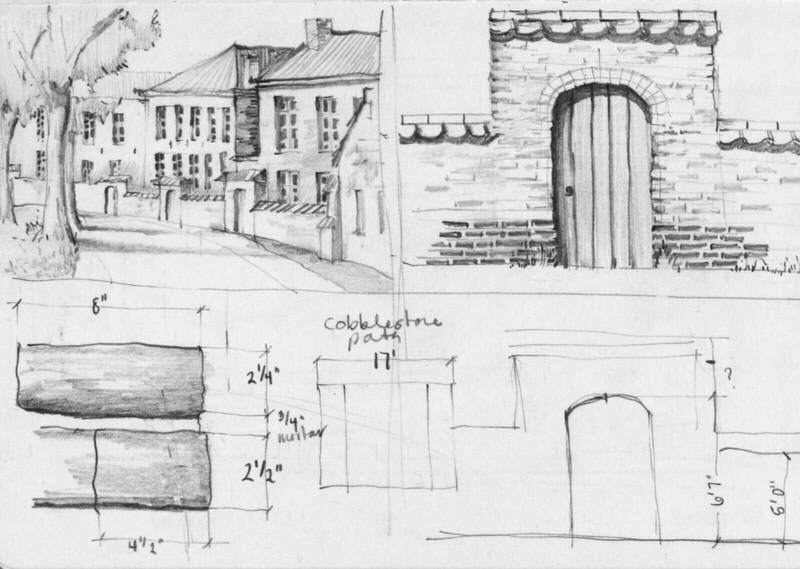
Thumbnail sketches of the béguinage in Bruges by Ashley Straub.
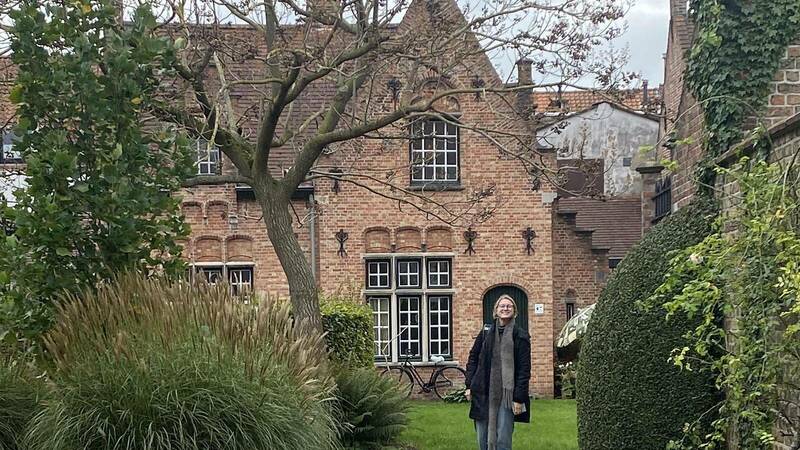
Similar to younger populations, seniors need daily activity, community, access to healthcare, and quiet settings. Architecture and urbanism have the power to improve settings with shared common spaces and intentional design.
There was something to be discovered about the béguinages and god-houses we discussed in class.
With the help of a grant from the Nanovic Institute, I set out on a week-long trip to Flanders to study how the god-houses, béguinages, and hospitals contributed to the city blocks. This research aimed to determine what elements of well-designed urbanism foster a successful community for seniors.
What is the ideal design for a city block? Can the architecture of Flanders’ urban blocks be transferred to the United States?
Before traveling, I studied the sites via the UNESCO World Heritage website and immersed myself in the history of béguinages, god-houses, and medieval hospitals. After a lengthy flight and with printed maps in hand, I explored every side of the structures to determine how they function in the city. Where did the community gather? What were the prominent buildings? How do trash and other services enter the block? Who lives there now?
My personal learning style is through experience—seeing things, walking in a city, and especially for architecture through sketching. In addition to noting the urban fabric of the béguinages on maps, I set out taking measurements of memorable spaces and drawing them in my sketchbook. These will then become directly applicable to the thesis design process next semester.
Sketches of St. John's Hospital, including sketches showing the hospital along the canal in Bruges, the courtyard, and a measured plan of two of its buildings.
The largest difficulty I faced was the weather. Most of the béguinages and god-houses have public outdoor courtyards and private dwellings. Rain or shine, I was gathering information while outside. Nonetheless, I sketched plenty of drawings and observed many blocks to come to a couple of conclusions:
-
The béguinages and god-houses have entrances directly from inside the courtyard instead of the street. This protects its residences and creates a semi-public / semi-private feeling for senior residents.
-
Some of the structures are still used for senior living today, with caregivers traveling to the senior’s home.
-
The block size of cities such as Bruges, Leuven, and sometimes Brussels are large enough to accommodate two layers of buildings. The god-houses are often tucked inside a larger block further from the busy street edge, creating a peaceful atmosphere.
This model may be difficult to bring to the U.S. due to code. I do envision the béguinages taking on one block or a half block in most American cities, making it an excellent precedent.
Writer, Photographer, and Sketch Artist: Ashley Straub ’24 is a B.A. student at the University of Notre Dame majoring in architecture with a concentration in historic preservation and a minor in Italian. During the 2023 fall break, she traveled to three cities in Belgium with support from a Nanovic Institute for European Studies grant. She studied the béguinages, hospitals, and godshuizen of Bruges, Leuven, and Brussels to inform the design of her senior architectural thesis project in the spring semester.
